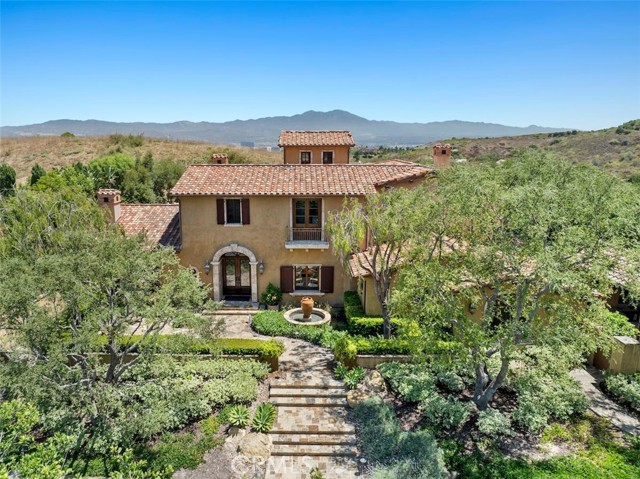
949.689.1669 | email ROSS


949.689.1669 | email ROSS



Irvine, CA92603
6 Bedrooms | 8 baths | 9901 sqft | MLS# NP24205408
Tract: Shady Canyon Custom (SHDC)
For Sale $12,998,000
Description
This custom estate in Shady Canyon offers an exclusive retreat in one of Orange County’s most coveted enclaves. This 6 bedroom and 8 bath estate offers an elevator and includes two very rare and desirable features – two primary suites and an 8-car garage. Positioned on a private lot with no neighbor to one side, the residence spans three levels of refined luxury, blending architectural grandeur with modern comforts. The entryway leads to a dramatic foyer with a barrel-vaulted ceiling setting the stage for the formal dining room, adorned with intricate wood coffered ceilings and large windows. Adjacent is a spacious executive office, featuring built-in shelving, and also a formal sitting room with a cozy fireplace inviting intimate gatherings. The remodeled and airy chef’s kitchen showcases white marble countertops, extensive cabinetry for storage, and a large central island. High-end appliances are seamlessly integrated, and the butler’s kitchen provides functionality. The sun-filled breakfast room connects the kitchen and family room creating a warm space for everyday living and also opens effortlessly to the poolside terrace. The outdoor area is a true extension of the home where the refreshing pool beckons and the barbecue pavilion, lawn and putting green are complemented with stone elements and lush landscaping to create a setting shrouded in privacy. The main level includes a junior primary suite and guest suite, while the upper floor is home to two additional bedroom suites and the grand primary retreat. The primary bedroom suite offers a private kitchenette, stone fireplace, rich hardwood flooring, and opens to a spacious balcony through a wall of wooden framed glass doors, allowing natural light to fill the space while offering magnificent views of the surrounding hillside, mountain and city lights. The primary bath is an opulent haven with warm-toned marble, a walk-in shower, oversized dressing room and custom wood cabinetry. The subterranean level features a game room with coffered ceiling, a custom-built bar, gym with full bath, and a home theater outfitted with reclining seats, dark walls and sconces setting the ambiance for a true cinematic experience. For the true car enthusiast, this estate boasts an extraordinary 8-car garage that goes beyond mere parking. Designed with the collector in mind, the expansive space offers room for a prized fleet and is thoughtfully equipped with built-in cabinetry and workspace areas. This home is a must see!
Facts
Single Family Residence | Built in 2008 | Lot Size: 20560.00 sqft | HOA Dues: $750/month
Features
Balcony,Bar,Beamed Ceilings,Built-in Features,Coffered Ceiling(s),Crown Molding,Elevator,In-Law Floorplan,Pantry,Recessed Lighting
Listing provided by Jacqueline Thompson, Surterre Properties Inc.
Based on information from California Regional Multiple Listing Service, Inc. as of November 14, 2024. This information is for your personal, non-commercial use and may not be used for any purpose other than to identify prospective properties you may be interested in purchasing. Display of MLS data is usually deemed reliable but is NOT guaranteed accurate by the MLS. Buyers are responsible for verifying the accuracy of all information and should investigate the data themselves or retain appropriate professionals. Information from sources other than the Listing Agent may have been included in the MLS data. Unless otherwise specified in writing, Broker/Agent has not and will not verify any information obtained from other sources. The Broker/Agent providing the information contained herein may or may not have been the Listing and/or Selling Agent. Listing provided by: Brian Fischer, Surterre Properties Inc, 949-545-2000, source: Listhub