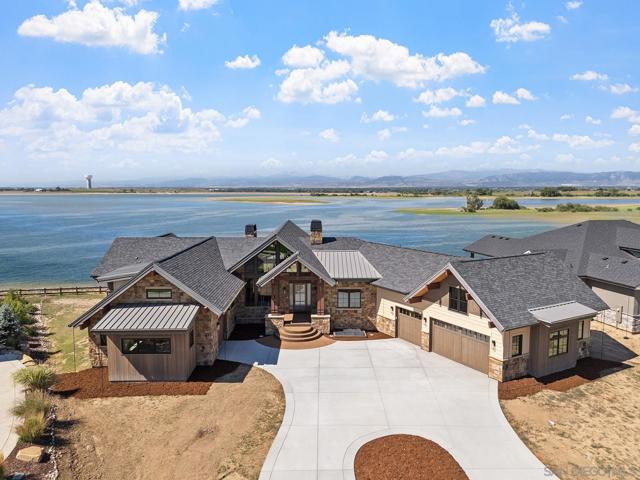
949.689.1669 | email ROSS


949.689.1669 | email ROSS



, CA88888
6 Bedrooms | 5 baths | 6202 sqft | MLS# 240026299SD
Tract: Out Of Area
For Sale $4,500,000
Description
Nestled in the heart of Timnath’s prestigious Wildwing Community, 2823 Majestic View Drive is a stunning luxury estate blending contemporary elegance with functional living. Built in 2021, this extraordinary home boasts 6 bedrooms and 5 bathrooms, offering over 7,768 sq. ft. of beautifully finished living space and a generous 0.48-acre lot with breathtaking lake views. Step into a world of refined sophistication with engineered hardwood floors, a gourmet kitchen featuring Taj Mahal quartzite countertops, sleek Swiss Coffee cabinetry, and top-of-the-line appliances. The expansive main level is designed for entertaining, featuring an open living and dining area with large windows that bathe the space in natural light. The primary suite is a sanctuary, offering a lavish spa-like bathroom and a private coffee bar with exquisite Caesarstone finishes. The lower level impresses with a spacious rec room, additional bedrooms, and a state-of-the-art Reme Halo air purification system. Outdoor living is equally inviting with meticulously landscaped grounds, walking trails nearby, and a community pool. Smart home features, hybrid hot water heaters, and energy recovery ventilators ensure efficiency and comfort. Enjoy the family-friendly neighborhood, top-rated Poudre schools, and easy access to Fort Collins. Welcome to your dream home, where luxury and lifestyle converge. Discover unparalleled luxury and modern convenience at 2823 Majestic View Drive, a breathtaking estate located in the highly sought-after Wildwing Community of Timnath, CO. This sophisticated, 2021-built residence perfectly harmonizes elegant design with practical features to create the ultimate living experience. Sitting on nearly half an acre (21,045 sq. ft.), this home provides ample space for relaxation and recreation while showcasing stunning lake views and easy access to nearby walking trails and community amenities. With 6 spacious bedrooms and 5 beautifully appointed bathrooms, the residence offers over 7,768 sq. ft. of luxurious living, including a fully finished basement designed for entertainment and guest comfort. From the moment you enter, you’ll be captivated by the home's exquisite craftsmanship. The main level boasts an open-concept floor plan with engineered hardwood flooring, a formal dining area, and a sunlit living room. The gourmet kitchen is a chef's dream, featuring Taj Mahal quartzite countertops, high-end stainless-steel appliances, Swiss Coffee cabinets, and a stunning vertical alabaster matte hex backsplash. Entertain with ease or savor morning coffee in the adjoining breakfast nook, designed to capture serene views of the surrounding landscape. The primary suite is a true retreat, complete with a spa-inspired bathroom, custom coffee bar, and an elegant fireplace. Every detail has been considered, from the energy-efficient hybrid electric water heaters to the two dedicated energy recovery ventilators, which keep the air fresh and the environment comfortable. An advanced Reme Halo air purification system, used in hospitals for its high-level air sterilization, provides peace of mind and a clean living atmosphere. The lower level features a large rec room, perfect for family gatherings or movie nights, and additional bedrooms offering privacy for guests. The home's intelligent layout is complemented by cutting-edge smart home technology, including customizable low-voltage lighting, Ring security cameras, and integrated audio controls that make life more convenient and secure. Step outside to a beautifully landscaped backyard, ideal for entertaining or unwinding. Wildwing residents enjoy exclusive access to a community pool, parks, and scenic walking paths. Living here means embracing the best of a family-friendly neighborhood, where children can attend top-rated schools within the Poudre School District, including Timnath Elementary and Timnath Middle-High School. Practical features are abundant, including a sump pump to keep the found...
Facts
Single Family Residence | Built in 2024 | Lot Size: 21045.00 sqft | HOA Dues: $300/month
Features
2 Staircases,Balcony,Bar,Beamed Ceilings,Built-in Features,Ceiling Fan(s),Crown Molding,Dry Bar,Electronic Air Cleaner,Granite Counters,High Ceilings,Home Automation System,Living Room Balcony,Living Room Deck Attached,Open Floorplan,Pantry,Partially Furnished,Pull Down Stairs to Attic,Recessed Lighting,Stone Counters,Storage,Wet Bar,Phone System,Vacuum Central,Cathedral Ceiling(s),Furnished
Listing provided by Dustin Peyser, Coldwell Banker Realty
Based on information from California Regional Multiple Listing Service, Inc. as of November 8, 2024. This information is for your personal, non-commercial use and may not be used for any purpose other than to identify prospective properties you may be interested in purchasing. Display of MLS data is usually deemed reliable but is NOT guaranteed accurate by the MLS. Buyers are responsible for verifying the accuracy of all information and should investigate the data themselves or retain appropriate professionals. Information from sources other than the Listing Agent may have been included in the MLS data. Unless otherwise specified in writing, Broker/Agent has not and will not verify any information obtained from other sources. The Broker/Agent providing the information contained herein may or may not have been the Listing and/or Selling Agent. Listing provided by: Brian Fischer, Surterre Properties Inc, 949-545-2000, source: Listhub